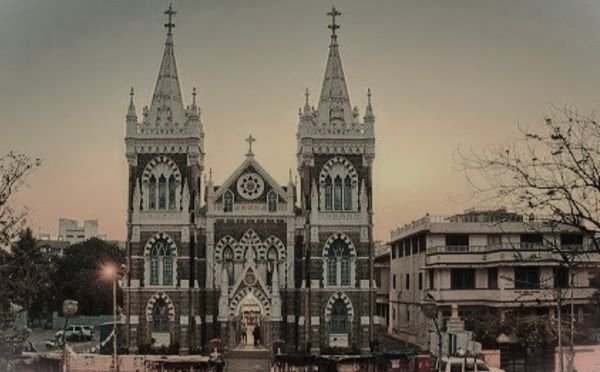Church Architecture In India, Gothic To Beautiful Modern Ones
Church architecture has been changed in India in the last 75 years. Stone, wood, etc. is. replaced with cement concrete.
Chronology of Church architecture in India is as under.
- St. Thomas period in the opening century.
- Medieval period with indigenous architecture.
- European style under Portuguese and British dominance.
- Modern architecture in independent India.
Thiruvithamcode Arapally Church, Kerala:
St. Thomas founded this church in 63 AD. It is among the world’s oldest church. Reconstruction has not been done till now but has regular daily prayers. It is in Kanyakumari district of Tamil Nadu state in India. Earlier structures were under the influence of Roman styles.
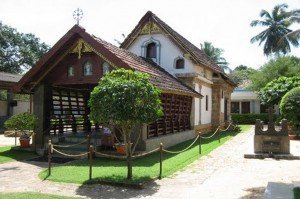
The Church architecture and Christianity in India hold its cultural and religious heritage value. St. Thomas, the apostle came to India in the 1st century. Since then, Christianity spread across India, and they constructed churches under the influence of contemporary rulers. Thus, we find roots of church architecture in India from the beginning.
There is a beautiful stone entrance gate. Moreover, the tranquil campus has some plantations in available open space. The structure has, additionally, plenty of doors and windows within its stone walls. Each three parts of the church has cover of Mangalore tiled steep roofs.
The main hall at the entrance is of course, the construction of the 20th century. Locally available stones are used for the purpose with a special chiseling method. It is additionally believed that multi-teeth chiseling was learned from outside contacts. The entire structure is made of stones. Genuine craftsmanship is visible in the stone crucifix still present there intact. Thiruvithamcode was rich in culture and harmony. Carvings and murals were popular in the region.
St. Thomas Syro-Malabar catholic church, Kerala:
This is the catholic church in the Indian state of Kerala with the Roman faith. It originates indeed from the activities of St. Thomas who reached the Indian south-west coast in around 52 AD.
The typical pitched steep roof of Kerala is seen in its architectural design. Gables in the bell shape and articulated alter is its identity. The Christians of this community have spread all over the world. Mar Thoma Sleeha Cathedral in Chicago belongs to the Syro-Malabar church.
Medieval period with indigenous architecture:
Malabar coast in southern India witnessed the entry of Christianity into India. The Apostle St. Thomas founded 7 churches in the 1st century. However, the church construction during the Medieval Age is not so vivid. There were no grand constructions in that period despite the growing Christian population in the region. The community continued worshipping in places that had no architectural significance.
The followers of the East Syriac Rite established some Nestorian churches around the 6th century here. However, its architectural style and structural information are not available. So, after the medieval age from the 5th to 14th century, the church architecture gained recognition with the colonial footprints in India.
European style under Portuguese and British dominance:
From the 15th century to the independence, various powers from Europe influenced the lives and administration of the Indian subcontinent. Top of them were the Portuguese and the British. Gothic architecture was prevalent at that time along with the neo-classical style. It completely changed the construction activities in the region. Different structures were built during this period including splendid church houses across the subcontinent. The British colonial era introduced rich variations in architectural styles in the construction of churches. Over time Indian elements were mixed. Moreover, some beauty of the Mughal architecture was also blended to beautify the structures.
St. Francis church, Kochi:
St. Francis Church is among the oldest colonial structures built in India. It carries the importance of housing the dead body of Vasco da Gama died in 1524 AD in Kochi, for fourteen years. Later the remains of the dead body were shifted to and reburied in Lisbon.
The church was originally a wooden structure when built in 1503 AD. The Portuguese viceroy rebuilt the same with the due permission of the Kochi king in 1506 AD. The new structure acquired more strength with the extensive use of stone masonry. The main elevation of the church was given the touch of Iranian architecture.
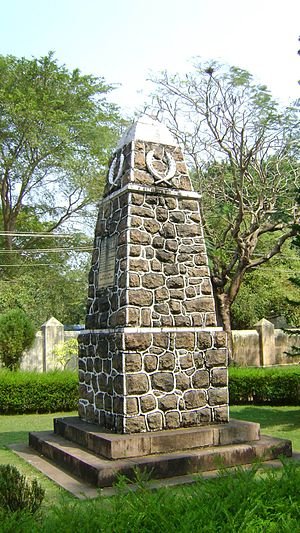
front of the church.
Portuguese were the Roman Catholics. The Dutch later captured Kochi in 1663 and redesigned the church with Protestant ideas.
Basilica of Bom Jesus, Old Goa:
The beautiful church is an example of Corinthian and Doric architecture blended with Baroque architecture.
The Archbishop of Goa consecrated the church in May 1605. It took almost eleven years to complete the construction since November 1594. Finally, it attained basilica status only in 1946.
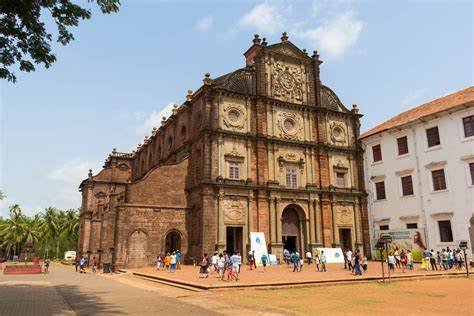
The exterior walls have facades of black granite. The interior walls have wood carvings and paintings of St. Xavier. Sacred relics of St. Francis Xavier are in a southern chapel of the church. There is no plasterwork on the external walls. The basalt columns supports the 30 ft wide and 54 ft high main altar.
The Portuguese government constructed this church where the architectural influence of the churches of Rome and Florence is visible. This is a masterpiece of Baroque architecture on the Indian soil. It holds the grandeur of exterior and interior designs with stunning intricate motifs. One can understand the historical as well as cultural importance of the church in that it is a valuable UNESCO heritage site.
The Basilica of Bom Jesus church is the outcome of the Indian style of architecture in fusion with the European style.
St. John’s Church, Kolkata:
The East India Company erected this as a cathedral when Calcutta (present-day Kolkata) became the capital of British India.
It has, of course, the beauty of Neoclassical style of the Roman architecture. Predominantly, it is famous for its symmetry and simplicity. The pediment at the entrance is however, in the form of a plain gable. The entry of the structure has the grandeur of the Greek idea. It showcases a series of columns spaced regularly. Round columns have massive attributes of tallness with a smooth surface finish, rather.

The heightened stone spire indeed ensures a heavenly look with a pointed top toward infinite skies. Spire is the prime element of Gothic architecture. Walls having pilasters add certain aesthetics to it, accordingly.
It has designs more like the St. Martin-in-the-fields, London. However, the construction began in 1784 and the church was ready within three years. Likewise it’s a legacy of early structures in India from the Britishers and the first Anglican cathedral in India.
In fact, Maharaja Nabo Kishen Bahadur donated a piece of land. Moreover, this is popular as the ‘Stone Church’ for the stone is rarely in use in Kolkata. In the 18th century. Architect James Agg designed the church with the use of bricks and stones. Consequently, stone transportation of medieval ruins provides this site the unique elevation of the building.
Christ Church, Shimla:
The Christ Church of Shimla is indeed an excellent example of Neo-Gothic architecture. The consecration took place in January of 1857. Colonel J. T. Boileau designed the structure in 1844 when Thomas Daltrey was the bishop there.
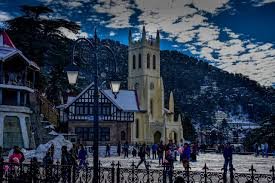
This is the landmark building of Shimla constructed by the Britishers. Additionally, the location is on the pleasant background of ridging Himalayan mountains.
Naturally, the articulately placed church is visible from several kilometers of radius in the region.
Decorated with stained glass windows this Church was a prime attraction for British officers on the Shimla hill station. However, the church survived in extreme weather conditions in the hilly area. People worship gracefully and is accessible to everyone every time.
Modern architecture in independent India, St. George Orthodox Church, Kochi:
The church has pride of being the first in Kerala state of India, constructed in 1615 AD. It acquired the attributes of a sustainable structure when reconstructed in 2016 AD. The ruined old structure was in an abandoned state with local encroachments all around.
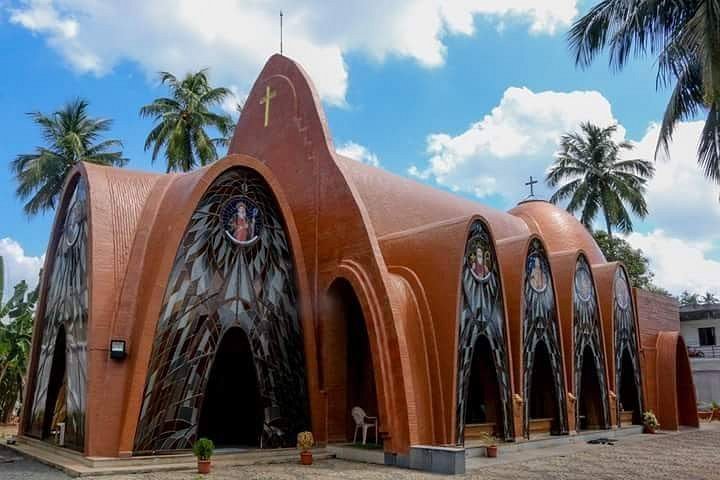
Photo Courtesy: Flickr
Wallmakers prepared the design of the modern structure. Additionally, they used environ-friendly methods and materials to cope with the danger of climate change. Firstly, they decided to use compressed Stabilized Earth Blocks (CSEB) in its construction process. To manufacture such blocks, it is the mixture of local soil with 5-10 % of cement, sand, and water used.
The church has pride of being the first in Kerala state of India, constructed in 1615 AD. It acquired the attributes of a sustainable structure when reconstructed in 2016 AD.
Interestingly, the church used natural lights on the principles laid down by renowned Japanese architect Tadao Ando. Furthermore, the sustainability was explored with all-agency meetings at regular times that included masons and other workers as well. The masons were given education on how to implement chain-study methods.
Through comprehensive discussions, they consumed mud mortar for the arch elements. on the contrary, no shuttering was provided in this process. Attractive vaults and domes in the Nubian technique ensured sustainability with the mud mortars. The altar with the aisles acquired a stunning look with Nubian arches, of course.
The CSEB and mud-like materials gave a considerable sustainable effect to the structure. By avoiding country fire-bricks, eventually, the ancient methods considerably reduced CO2 emissions and 4 times improvised energy conservations. Moreover, the glass windows permitted remarkable natural light inside the church throughout the day.

