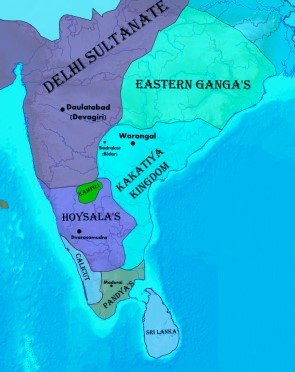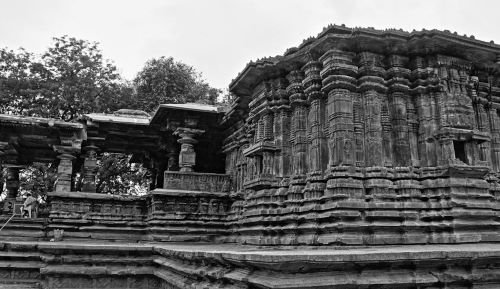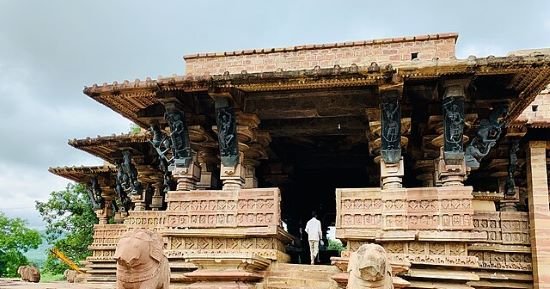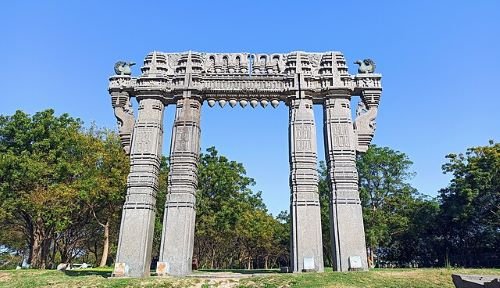Kakatiya Architecture: A Vibrant Journey Through Amazing Time
Explore the grandeur of Kakatiya architecture, a testament to medieval Indian artistry. Discover the unique features, notable structures, and enduring legacy of the Kakatiya dynasty’s architectural splendors.
Introducing dynastic period
Explore the grandeur of Kakatiya architecture, a discovery of medieval Indian artistry. You may consult a historian, traveler, or architect; revelations of the Kakatiya dynasty’s achievements are astonishing. Accordingly, the architectural prowess developed under

these monarchs during the 12th to 14th century BC. It depicts a spiritual culture via mesmerizing carvings in temples with Vastu-compliant planning and designs. Further, in this blog, we ride on the beauty of Kakatiya architecture expressed through magnificent temples and notable fortresses.
Historical Background
The prominent dynasts Prataparudra, Rudrama Devi, and Ganapati Deva earned unique identities, despite the influence of their ancestors. In other words, the construction styles of the Chalukyas, Cholas, and Pandyas cannot be entirely ignored in the Kakatiya architecture. Moreover, the structures show their religious spirit and craving to create memorable artistic landscapes.
Kakatiya architecture has a special place in history. Nagara Architecture is prevalent in North India, while in South India it is a bit different, called Dravidian architecture. However, the third major type of building design emerged with the innovative vision of the Kakatiya dynasty, the Vesara architecture.
Key Features of Kakatiya Architecture
1. Star-shaped Platforms and Pillars:
The art and architecture of the Kakatiya dynasty go apart from the previous styles. In particular, the star-shaped platforms have a distinct appeal in their temple designs. Additionally, the narration of myths in sculptures and other elements with stone carving exhibits mathematical precision; geometry is paramount. At the same time, special themes of the daily chores narrate social life and harmony in the society of that era. Pillars as load-bearing structural elements, also have intricate carvings on all surfaces.
2. Toranas (Gateway Arches):
Gopurams or the grand entrance of a temple are the greatest devotions to the divine. The Kakatiya kings deliberately arranged the detailed idols of the deities over there. Likewise, these wall areas have as many decorative items in stone carvings and paintings as possible. Moreover, abundant scriptures and the endless tales in Hinduism provide a rich source of narration to lend divinity to the premises.
3. Elaborate Sculptures and Stone Carvings:
Temples in Hinduism are the chariots that forward traditions and cultural heritage. However, the construction style varies according to the location and the sponsor but depiction through various ways remains the same. Similarly, Kakatiya architecture has a variety of stonework. And, the temples follow Vaastu principles. Moreover, the temple construction took years, creating mass employment for laborers and artisans. Kings are known for appreciating craftsmen, which is the parameter of the employment condition of that era.
The followers of Hinduism worship celestial and universal elements like the Gods. Hence, temple premises have a spectrum of such elements in walls, pillars, and ceilings. Consequently, the floral shapes and Hindu symbols have a permanent place, showcased via incredible stonework.
Notable Structures of Kakatiya Architecture
Thousand Pillar Temple:
King Rudra Deva constructed a Shiva temple in 1163 CE. However, the Rudreshwara Swamy Temple is famous for its series of pillars. Besides, there is a Nandi sculpture, which is a must in any Shivalaya. But the Nandi sculpted of black basalt in Thousand Pillar Temple is huge and decorated with pure devotion.

It is also a temple of the Sun. Besides, the temple has a nicely sculpted Lord Vishnu. Beautifully carved pillars and star-shaped platforms are the prime attractions of this shrine.
The Kakatiya dynast Rudra Deva used sand and iron to build this temple. For example, the stones used in the temple’s structural elements are reinforced by connecting steel rods. The technique included other materials, such as crushed granite and jaggery for the foundation works. It is unclear whether it was a pile foundation technique of the present era. Anyway, the load distribution and the reinforcement technique were an attempt to make it earthquake-proof.
Ramappa Temple:
This temple is a UNESCO World Heritage Site depicting the art and architecture of the Kakatiya kingdom. The Ramappa Temple is also known as the Rudreshwara Temple in Telangana, India. However, the remarkable feature of this temple is the use of lightweight, floating bricks in its construction. These bricks were used to build the temple’s shikhara (tower).

The floating bricks are of low density, which makes them significantly lighter than typical construction bricks. This property was achieved through a unique ancient technique involving locally available materials and specific firing methods.
Here are some details about the floating bricks:
1. Material Composition: The floating bricks were made from a mix of clay and some organic materials, such as rice husks. It was then baked at high temperatures. Ultimately, the organic materials burn off during the firing process, leaving only the porous lightweight structure.
2. Porosity: The bricks have numerous air pockets within their structure. As a result, it reduces their weight and provides some degree of thermal insulation.
3. Construction Benefits: The lighter bricks for the temple’s shikhara helped reduce the load. This was crucial for the stability and longevity of the temple, especially given its large size and the intricacies involved in its design.
4. Durability: Despite their lightweight nature, the floating bricks have been durable over the centuries, contributing to the temple’s endurance and preservation.
5. Cultural and Historical Significance: The use of these bricks indicates the advanced engineering and architectural skills of the Kakatiya dynasty, under whose reign the temple was constructed in the early 13th century.
These floating bricks are an excellent example of ancient innovation and have contributed to the Ramappa Temple’s recognition as a UNESCO World Heritage Site.
Warangal Fort:

The Warangal Fort, with its impressive stone gateways or Kala Toranam, is a tactical military and architectural expertise of the Kakatiyas. Next, the fort’s massive walls, bastions, and moats reflect its strategic importance. At the same time, the intricate carvings on the gateways showcase the artistic achievements of the era.
Pakhal Lake:
Although not a temple, Pakhal Lake, an artificial lake built by the Kakatiyas, highlights their engineering and architectural skills. The lake, surrounded by lush green forests and rolling hills, served as an irrigation source and is a fine example of the dynasty’s contributions to sustainable development. Thus, it is a masterpiece of environmental harmony.
Referrences:

